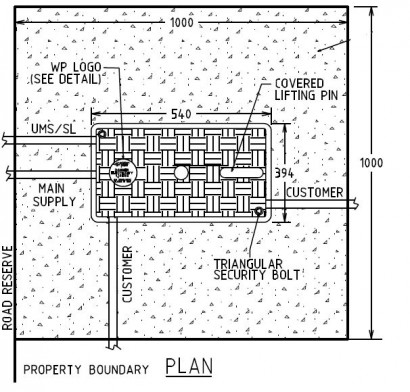Western Power (WP) has recently issued the 11th Edition of The Underground Distribution Scheme (UDS) Manual. The UDS Manual can be located at http://www.westernpower.com.au/land-developers-designers-guidelines-and-manuals.html#UDS. The manual reflects all aspects of Western Power’s involvement in the land development process, for both small and large subdivisions. The procedures and requirements of the 11th Edition shall apply to all new projects created from 11th January 2016. For existing projects, the new requirements shall apply where practical and where safety is a concern. Below are some salient amendments to the manual which should be specifically noted:
PROJECTS DECOUPLED FOR CONSTRUCTION
- Large Subdivision – All projects are now to be decoupled
- WP Construction Manager (CM) no longer allocated to manage the construction phase of projects as was the norm and previous CM responsibilities will fall to the Developer.
- WP Design Conformance Review Acceptance timeframe likely to be reduced
- Payment not required to initiate construction however some project risk to commit to project construction where uncertainties exist on WP quote value
ASSESSMENT ON IMPACT OF ELECTRICAL FAULTS ON METALLIC PIPELINES
- Earth Potential Risk Assessment process clarified in 11th Edition. 3 Level Assessment approach.
- Site Verification required for Level 3 Assessment. Additional costs to be noted where level 3 assessment is required.
SUBSTATIONS
- Flood and water level considerations. Required levels revised
- Transformer Noise Compliance
- Introduced requirement for noise assessment on proposed transformer locations. Separation or fencings to be provide to achieve acceptable noise levels.
CADASTRE SURVEY DATA (CSD) FILES
- With UDS Design Drawings submitted in MGA94 format, Western Power no longer requires CSD files prior to Handover and Energisation.
WORKING END PILLARS
- Due to safety concerns, working end pillars are no longer permitted. HV and LV cables at the edge of development are now to be terminated into HV and LV live end seals, installed underground with a protective cable cover and a marker post to identify location. Current projects in construction will be allowed to be completed as per designed and budgeted for however any work to be handed over after 4th July 2016 (6 month phase in period of UDS Revisions) will require live end seals.
Western Power Posts Announcement of UDS Manual 11th Edition (Click Here to Read Post) – 04/01/2016
Western Power Posts Clarification on Live End Seals (Click Here to Read Post) – 19/01/2016


